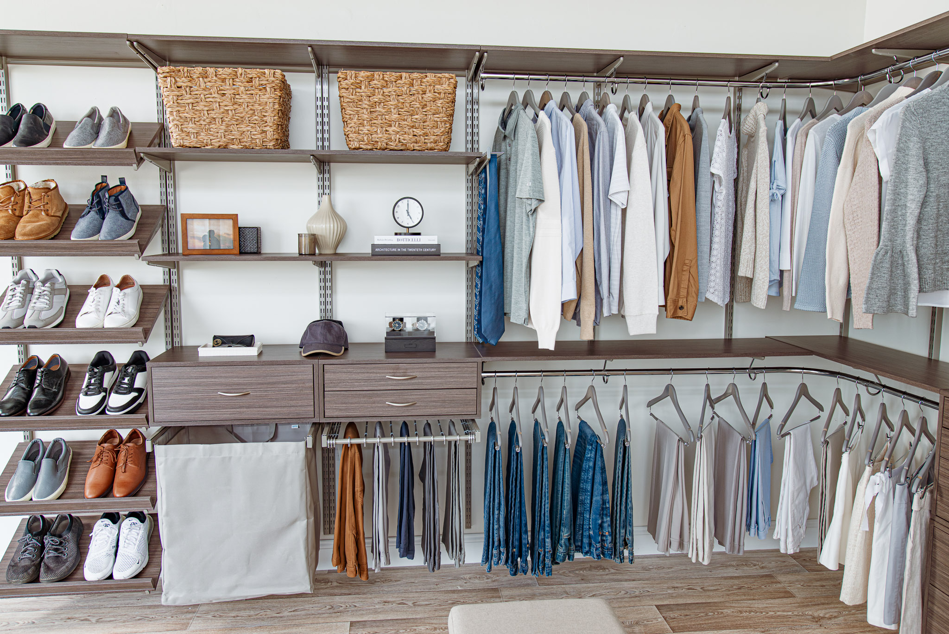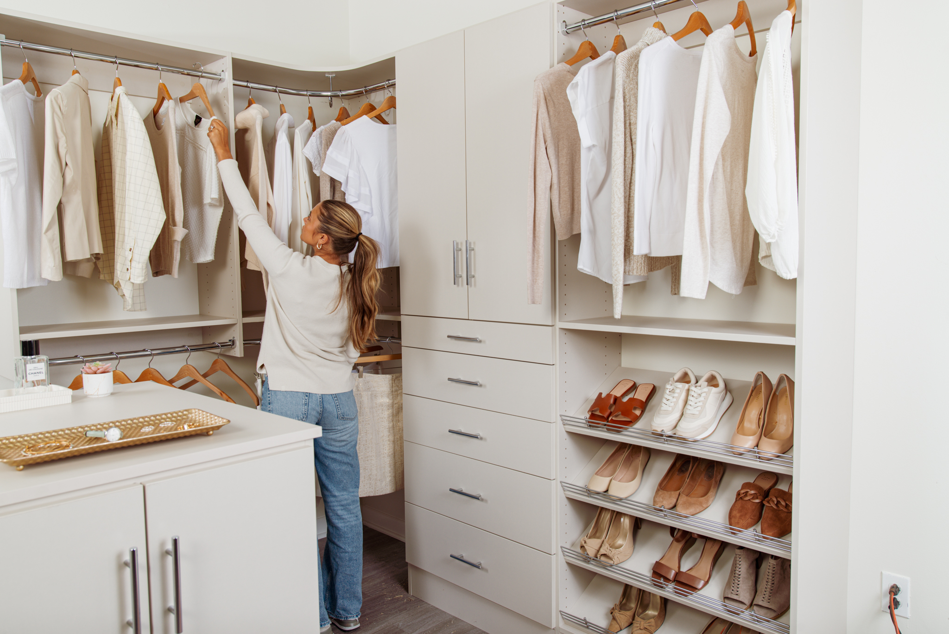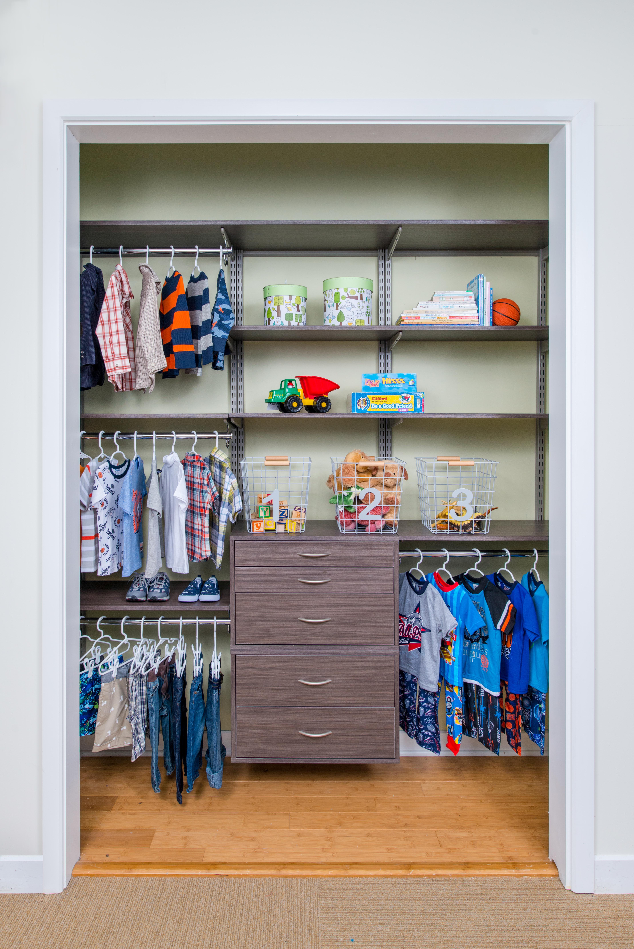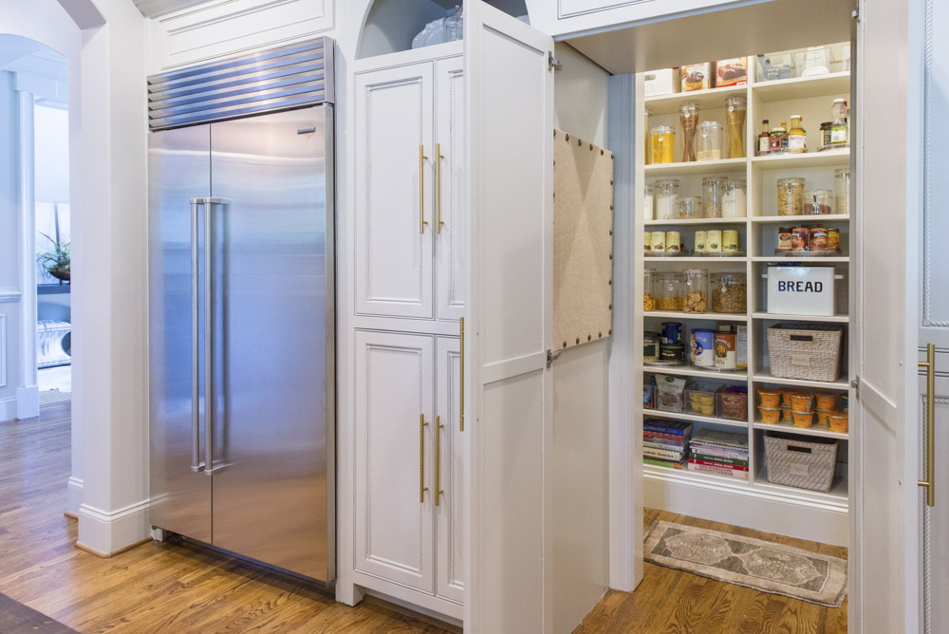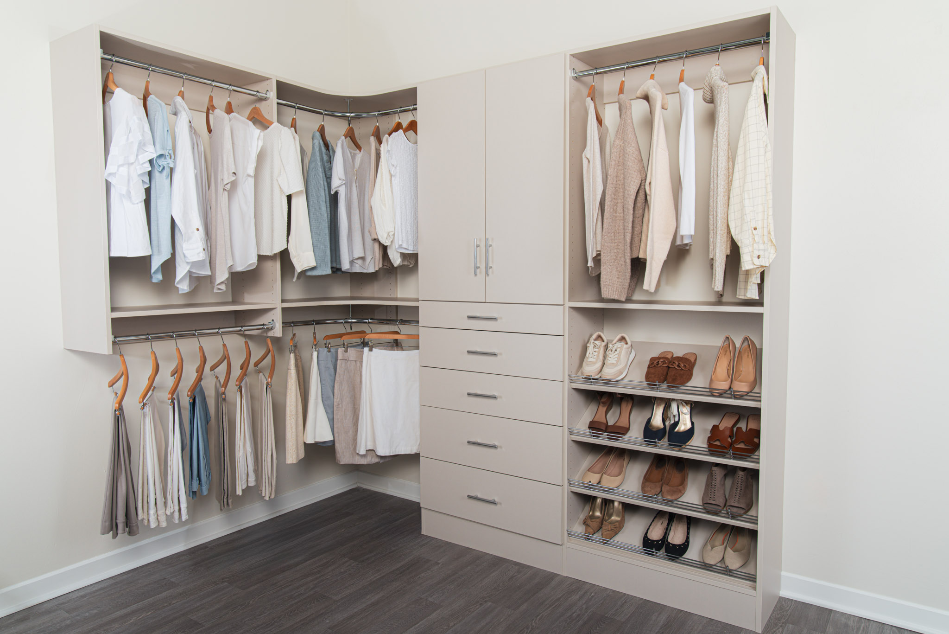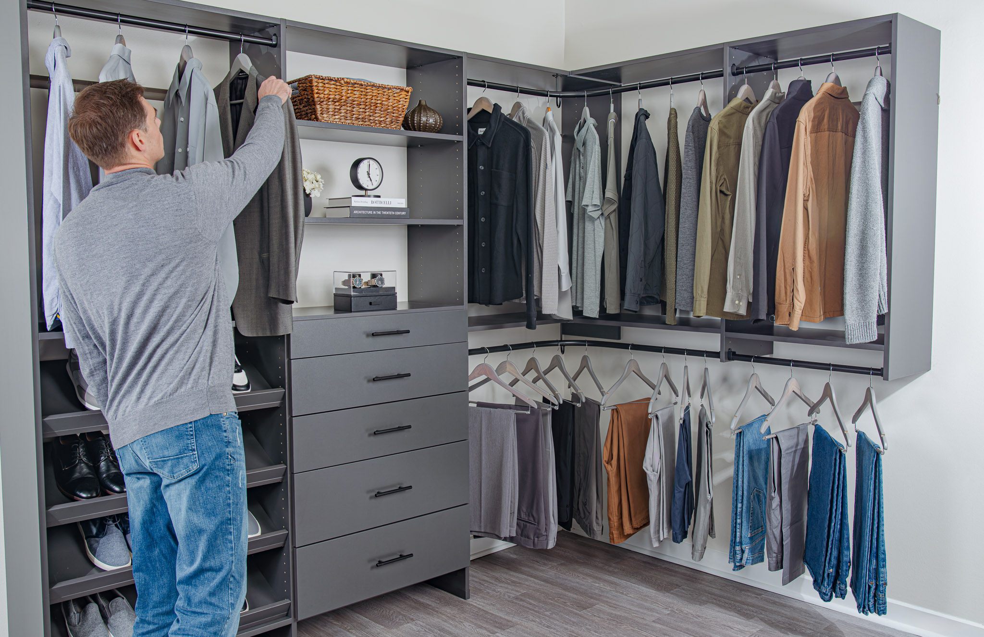
Discover the Best Closet Layouts for Your Space
From space-saving reach-ins to expansive walk-ins, the right closet layout can elevate both form and function in your home. Explore ideas and compare styles to find a solution that fits your lifestyle and space — whether you're organizing a city condo or upgrading a spacious suburban home, our adaptable systems make it easy.
Walk-In Closets: Spacious, Stylish, and Fully Customizable
Walk-in closets offer the ultimate in storage and luxury. Whether you're working with a small room or a full dressing suite, this layout creates space for everything — shoes, accessories, seasonal wear, and more. Closet islands add extra drawer space, surface area for folding or styling, and a truly boutique feel. Personalize it with shelves, hanging sections, and accessories that match your routine.
Ways to Add Luxury to Walk-Ins
- Adjustable or movable shelves and hanging rods that can adapt as your wardrobe changes
- Dedicated sections for shoes, handbags, or accessories
- Built-in drawers to reduce clutter and maximize space
- Closet islands for extra drawer space and a luxury experience
Reach-In Closets: Small Spaces, Big Function
A well-designed reach-in closet maximizes every inch. These layouts are ideal for smaller bedrooms, entryways, or shared spaces — offering smart organization with adjustable shelving, double-hang rods, and drawers that adapt as your needs change.
Ways to Maximize Reach-Ins
- Use adjustable shelving to take full advantage of vertical space
- Incorporate double-hang rods to fit twice as many garments in the same footprint
- Add drawers and baskets to keep smaller items contained and organized
- Include smart accessories like hooks or pull-out hampers to manage bulky or hard-to-store items
L-Shaped Closets: The Perfect Corner Solution
L-shaped closets are a smart solution for corner spaces, combining efficiency with sleek design. This layout wraps storage around two walls, giving you more hanging space, shelving, and design flexibility — even in tight areas.
Creative Solutions for L-Shaped Closets
- Use corner hanging rods or corner shelves to fully utilize every inch of space
- Designate one wall for long-hang and the other for shelving or drawers to keep things balanced
- Add vertical storage above or below for seasonal items or overflow
- Use custom accessories like open shelves and reveal baskets to enhance visibility and access
Design Your Dream Closet with Ease
Our Design Tool™ makes it easy to create your own custom storage space. This closet customizer allows you to plan your organization space, save it, share it, and order the system directly from our Shop site or send it to an installing Dealer.
Start Designing

Hire a Pro to Bring Your Vision to Life
Dreaming of the perfect closet but not interested in designing or building it yourself? Or maybe you’ve got a vision in mind and just need someone to bring it to life. Either way, our nationwide network of installing Dealers is here to help. Select a Dealer near you and let the professionals handle the rest — from expert design to flawless installation.

