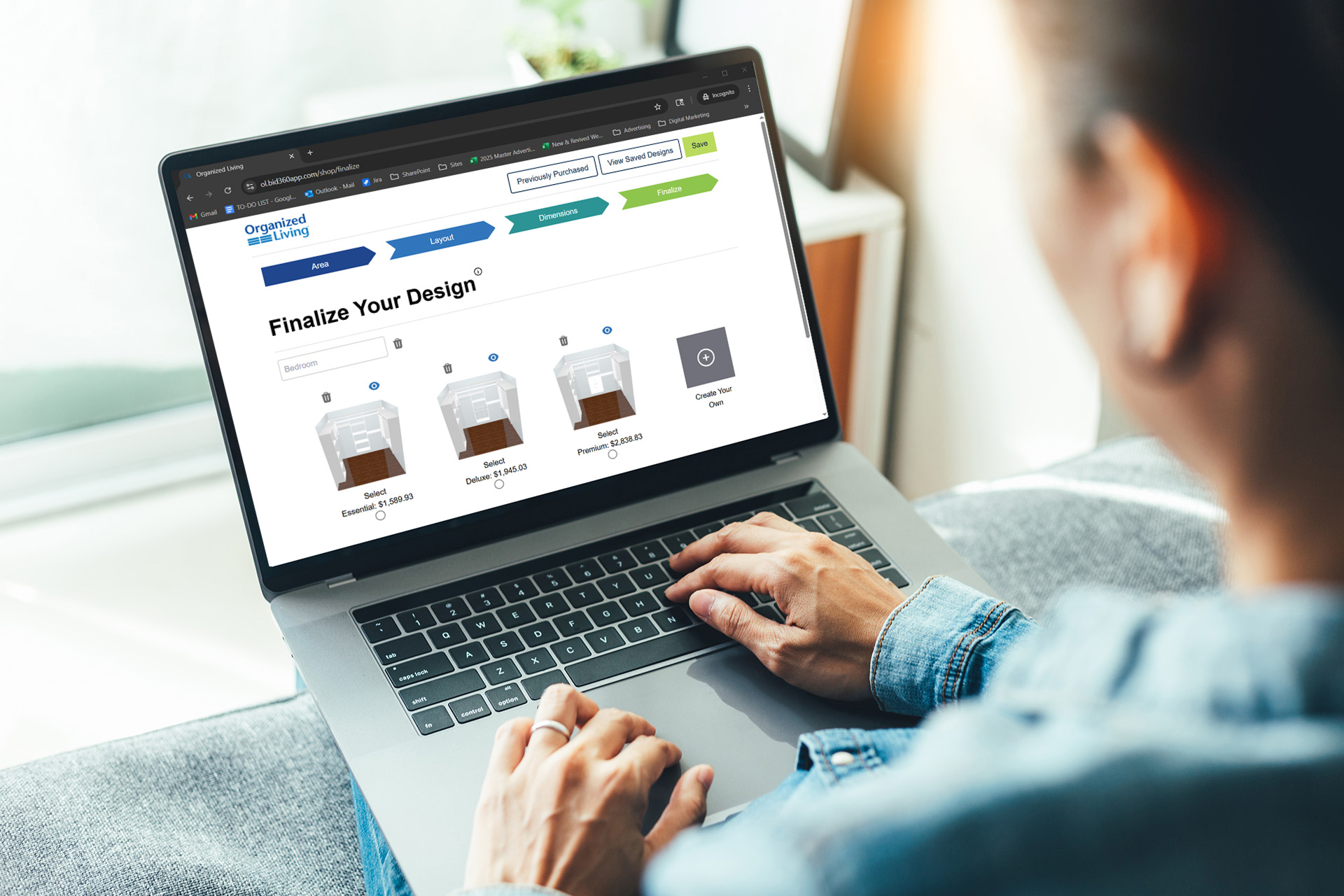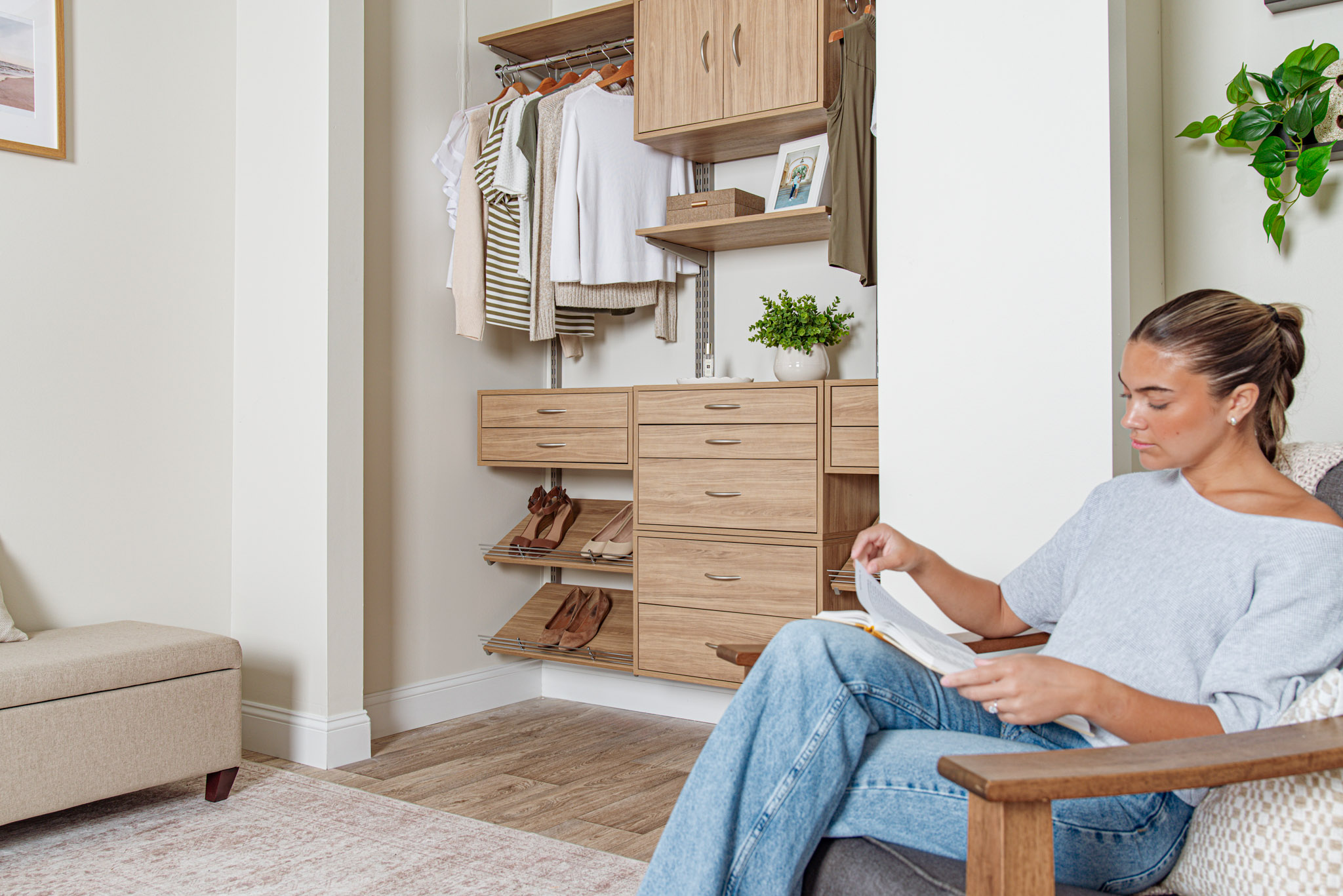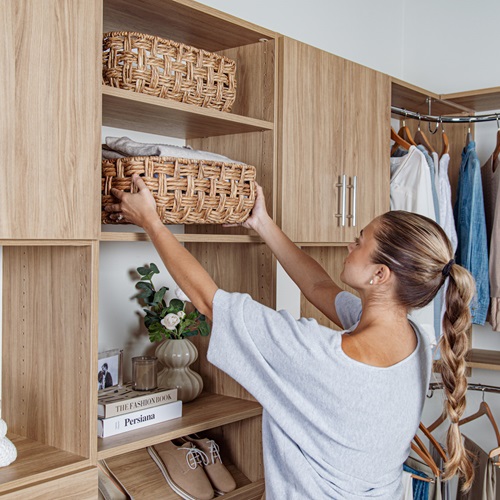To assist in planning and visualizing closet designs, Organized Living offers intuitive design software that allows Professional Organizers to:
Create Custom Designs: Plan and customize closet layouts to fit each client’s specific needs and preferences.
Visualize Outcomes: Generate 3D renderings to present to clients, helping them see and understand the final result before installation.
Streamline Ordering: Directly order components or share designs for efficient, accurate execution.
Access Support: Utilize training materials and resources to enhance your design skills and product knowledge.
Benefits:

Enhanced Client Presentations: Provide clients with realistic, visual representations of proposed designs for easier decision-making.
Increased Efficiency: Simplify the design and ordering process to save time, minimize revisions, and reduce errors.
Professional Growth: Access tools and resources that support continued learning, skill-building, and business development.
Why Having a Robust Design Tool Matters?

Reduce Guesswork: Build detailed 3D layouts instead of relying on sketches or static mockups, ensuring precision from start to finish.
Speed Up Revisions: Quickly adjust shelves, finishes, or configurations in seconds to accommodate client feedback in real time.
Envision with Realism: Bring designs to life so clients can see how shelving, rods, and accessories will look and function in their space.
Take your business to the next level with Organized Living’s Design Tool™. Create custom closets, wow clients with 3D designs, and streamline your process — all in one intuitive platform. Start designing today!

