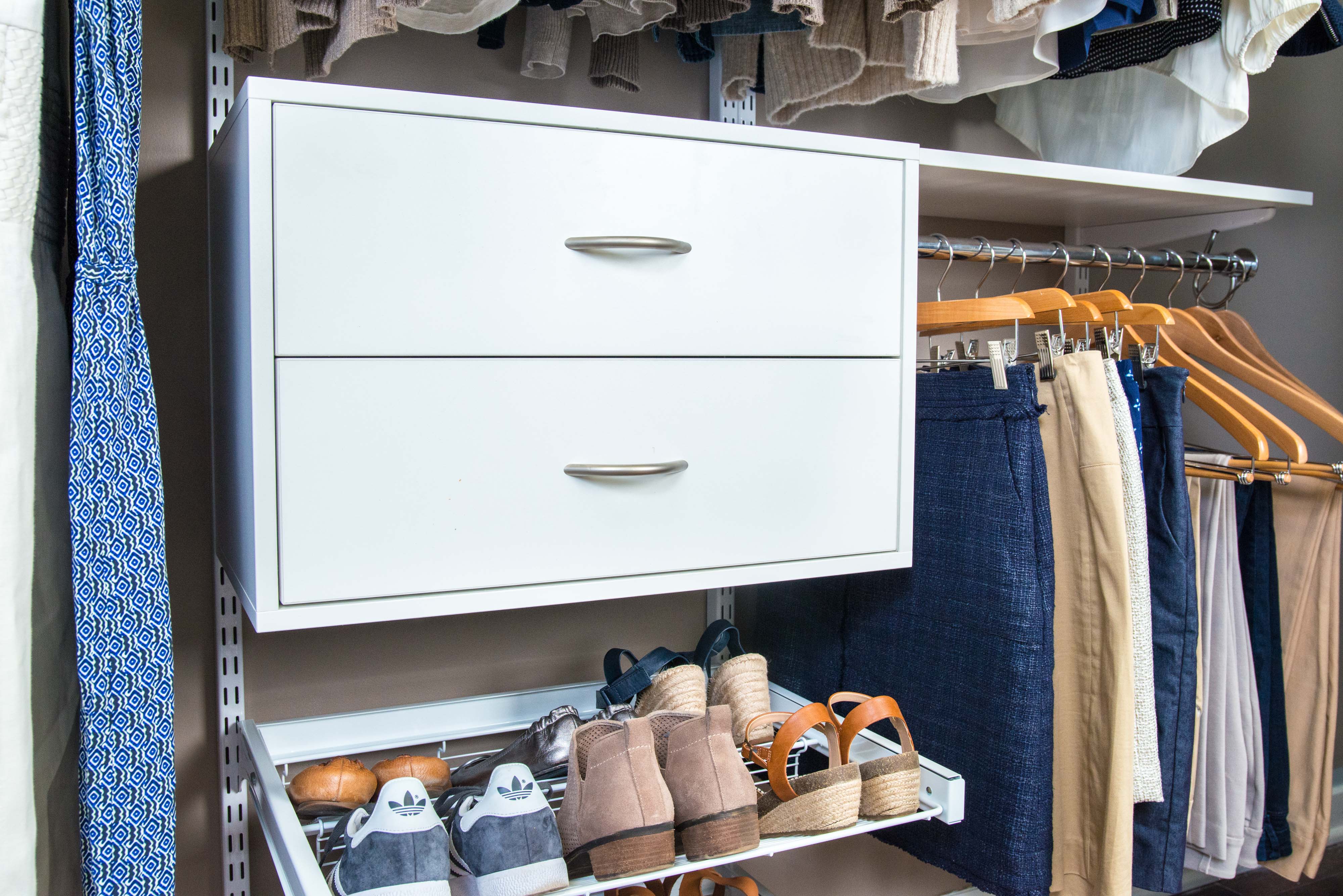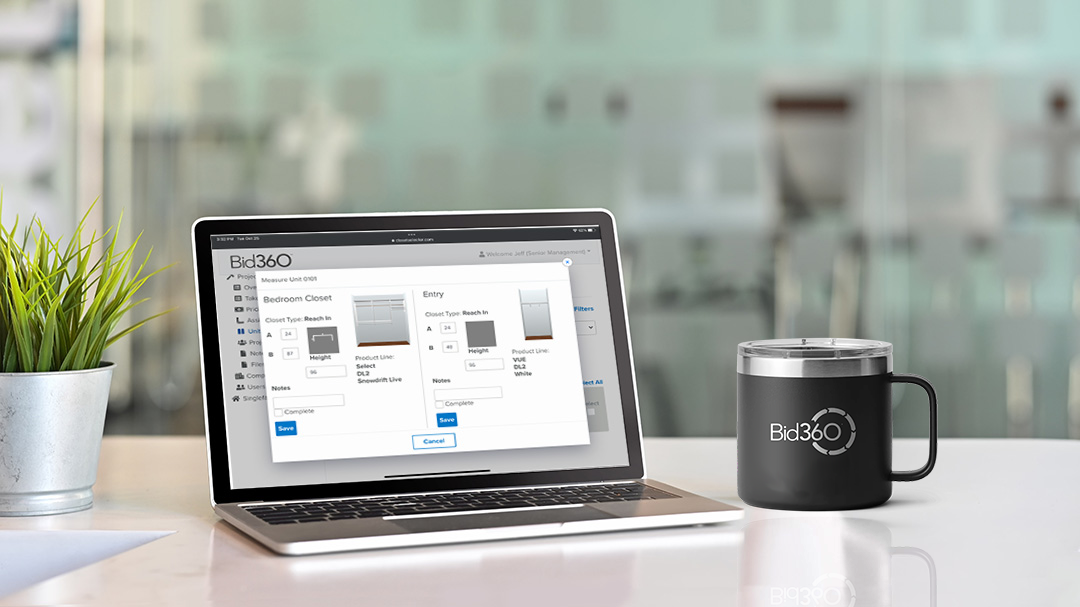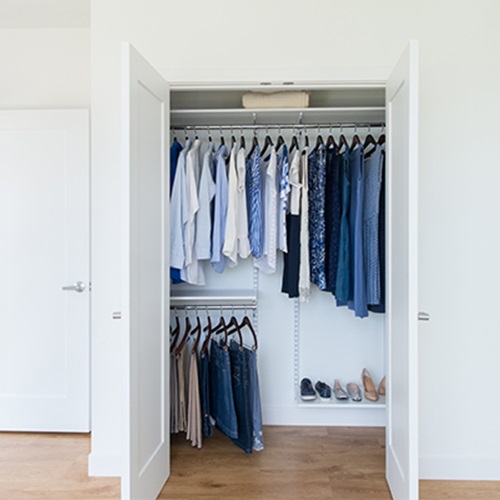Closets are no longer just an afterthought in residential projects—they’re a key amenity that homeowners and renters expect to function seamlessly while looking great. But as Architects, designing closets isn’t your specialty, nor should it be. That’s where Organized Living’s CE course, How to Specify Closets for Residential Projects Without Designing, comes in.
This course empowers Architects with the knowledge and tools to efficiently specify closets that fit seamlessly into projects without the burden of designing them. Here are ways this course can help simplify the process and improve project outcomes.
Why Closet Specifications Matter

Homebuyers and residents rank closet storage as one of their top desired amenities. Yet, closets are often overlooked during the design process. The result? Missed opportunities to add value to projects and meet client expectations.
Adjustable and adjustable storage systems are the answer, and this course gives you the tools to specify them with ease—saving you time while creating superior results.
What You’ll Learn
Our CEU course takes a deep dive into adjustable storage systems and offers practical methods to integrate them into residential projects. Here's a snapshot of what you'll gain:
Key Features of Adjustable Storage Systems: Learn how to identify and specify different types of shelving systems to enhance safety, functionality, and accessibility.
Benefits for Residential Projects: Explore real-world examples showcasing how these systems optimize space, adapt to diverse needs, and align with sustainability goals.
Practical Specification Strategies: This course teaches you how to specify closet systems without creating custom designs. You'll also learn about industry-standard tools and codes that streamline the process.
Case Studies and Success Stories: Evaluate how these systems perform in real projects and uncover the keys to a successful implementation.
Save Time Without Compromising Quality
This course is designed with Architects in mind. By learning how to specify closets without designing them, you can:
Focus on What You Do Best: Leave the intricate closet designs to suppliers and technology and concentrate on designing exceptional residential spaces.
Streamline Collaboration: With clear specifications, contractors and suppliers can deliver exactly what’s needed without delays or costly change orders.
Elevate Project Outcomes: Adjustable shelving ensures long-term functionality and satisfaction for homeowners and residents alike.
The Role of Technology

Gone are the days of drawing closet layouts from scratch or relying on vague floor plan notes. This course introduces innovative tools like Bid360®, which simplifies the specification process with:
Ready-to-use spec codes and 3-part specifications.
Automatic ADA-compliant designs.
Efficient workflows that align every phase of the project, from specification to installation.
These advancements take the guesswork out of closet specifications, ensuring your designs are realized exactly as envisioned.
Bring This Course to Your Firm
Are you ready to simplify closet specification? How to Specify Closets for Residential Projects Without Designing is your solution.
Equip your team with practical strategies, save time, and deliver better results for your clients. Register today to bring this valuable CE course to your firm!

